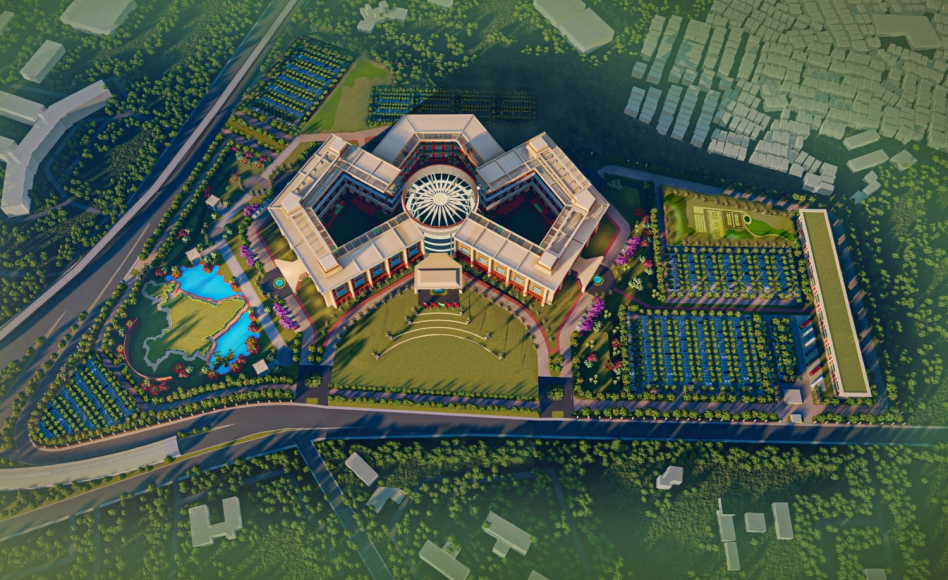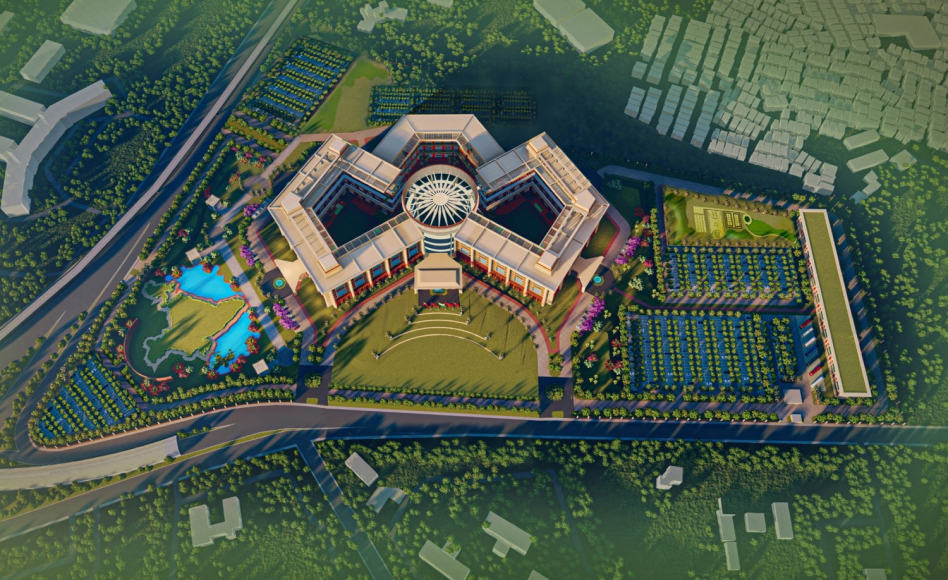Thal Sena Bhawan: In a significant stride towards sustainability and modernization, the Indian Army is constructing a new edifice named the Thal Sena Bhawan (TSB). Situated on an expansive 39-acre site with a built-up area of 143,450 sq. m., this architectural marvel is a testament to the army’s commitment to green initiatives and long-lasting infrastructure.
Salient Features and Significance:
- Green Measures and Durability: Designed in accordance with the GRIHA-IV (Green Rating for Integrated Habitat Assessment) norms, the TSB incorporates multiple green measures. C.P. Kukreja Architects, the brains behind this project, affirm that the building has been conceived for a lifespan of around 100 years, ensuring it stands resilient even in seismic activities.
- Unifying the Army Headquarters: TSB will centralize the currently fragmented Indian Army Headquarters, bringing under one roof functions that were previously scattered across eight locales in Delhi.
- Eco-conscious Construction: In an age where environmental degradation is rampant, the initiative to preserve the topsoil of the entire site and then use it for landscaping post-construction sets a noteworthy precedent. The transplanting of 476 trees during the construction phase, coupled with the compensatory plantation of over 5,000 trees, further underscores the army’s commitment to increasing the green canopy.
- Technological and Environmental Measures: TSB will feature advanced amenities like a grid-interactive solar photo-voltaic system, sensor-driven LED lights, and electric vehicle chargers. A comprehensive building management system will ensure optimal energy use, temperature modulation, and ventilation.
- Water and Waste Management: A sewage treatment plant with a daily capacity of 400 kilolitres, coupled with a compost plant for solid waste management, outlines the army’s focus on sustainable waste handling. The use of rainwater harvesting and green paver blocks for car parking accentuates the intent to rejuvenate groundwater resources.

Design Inspiration and Facilities:
C.P. Kukreja Architects’ design, chosen through a national competition, draws inspiration from the Indian Army’s crest. With dual swords symbolizing defence and the four-headed Lion Capital representing power, courage, pride, and confidence, the design captures the essence of the Army’s valour. Dikshu Kukreja, the managing principal, articulates their hope that this design inspires similar future projects.
The TSB will house a comprehensive suite of facilities, including a primary office complex, accommodation for single men, a vast parking arena, an engineering services section, and dedicated zones for utilities. Essential amenities, such as a food court, a crèche, a gym, a canteen, and a health centre, make it a holistic space.
Conclusion:
Expected to be operational by mid-2025, Thal Sena Bhawan stands as an epitome of sustainable construction, cutting-edge technology, and visionary architecture. It’s not just a building, but a symbol of the Indian Army’s dedication to progress, unity, and environmental responsibility. As the nation looks forward to its completion, TSB promises to be a hallmark of pride and modernity for years to come.













